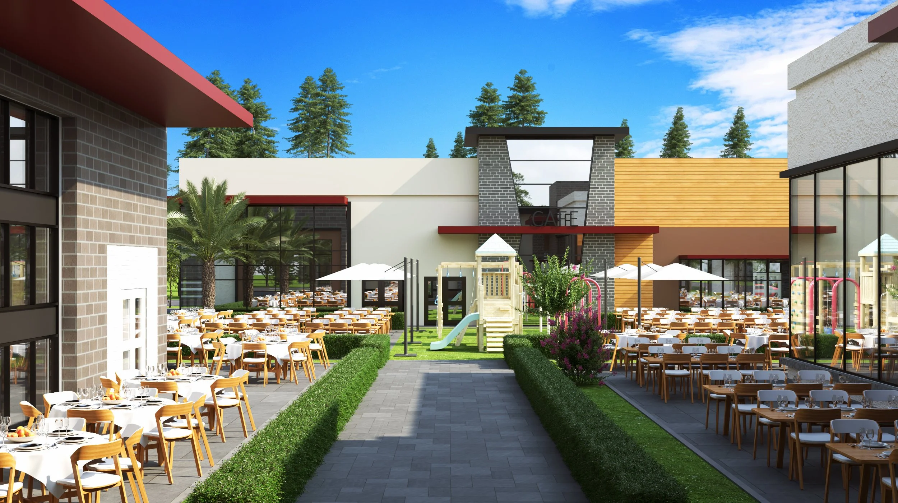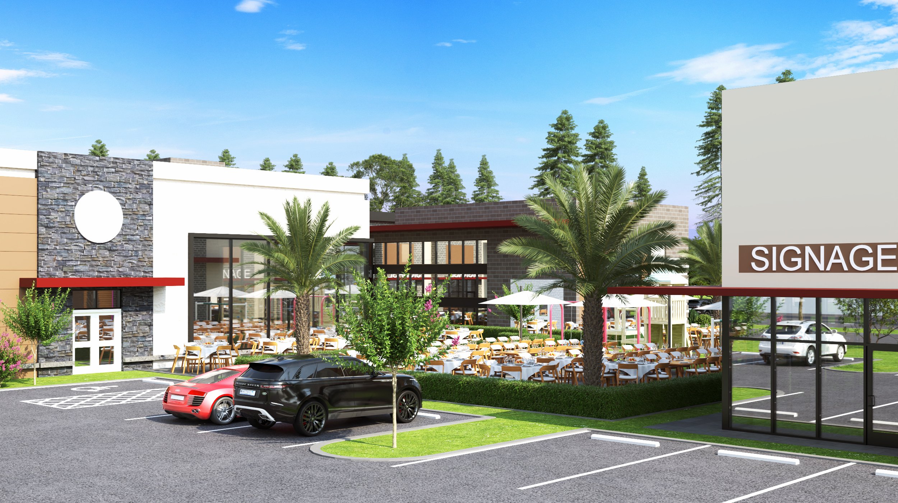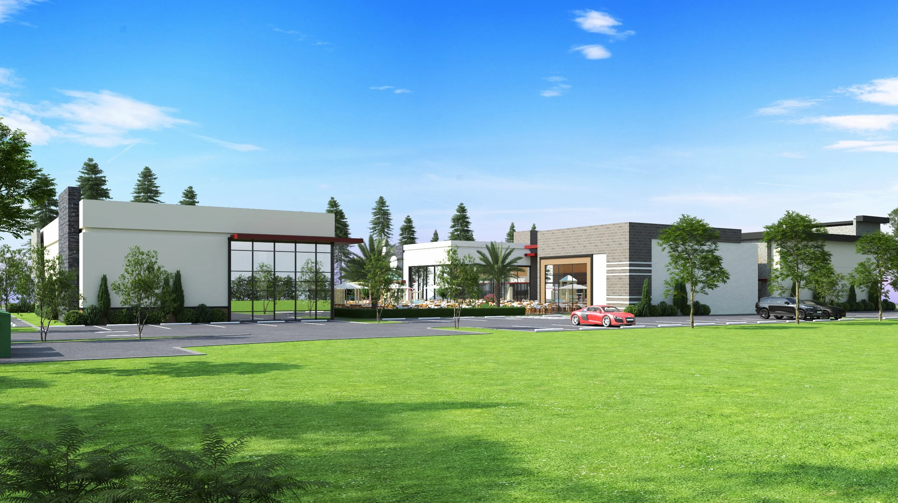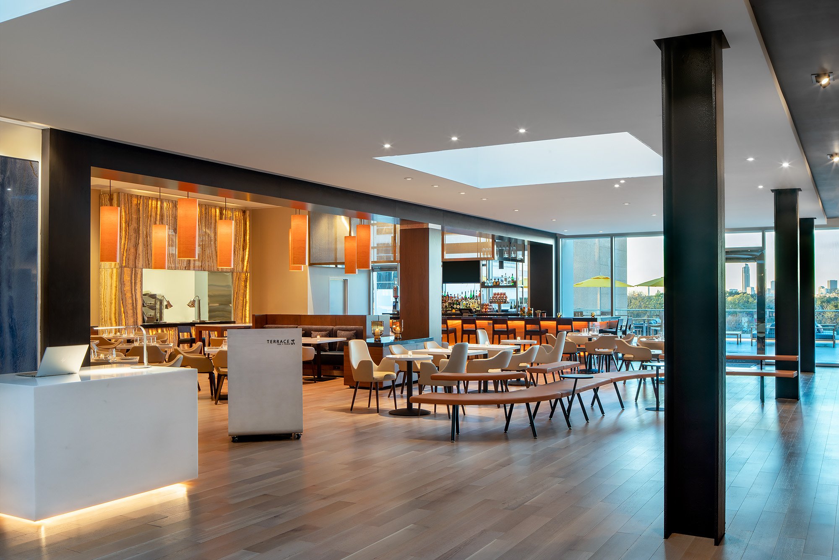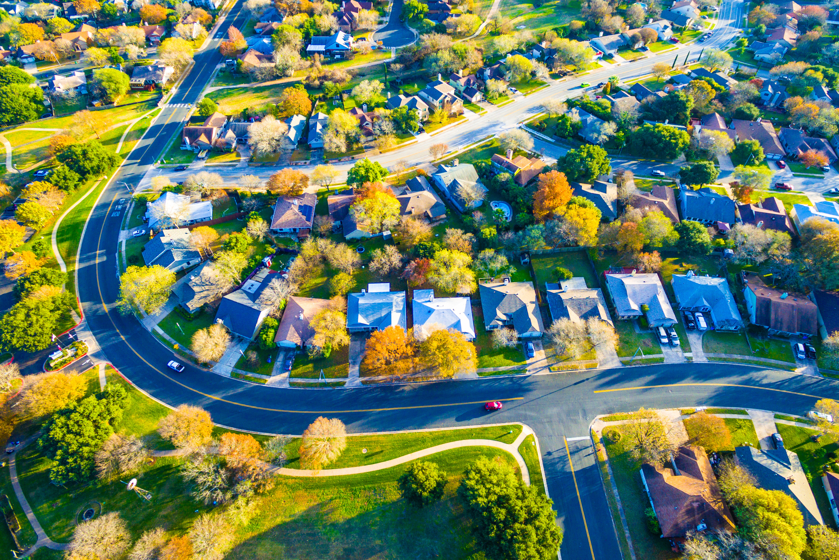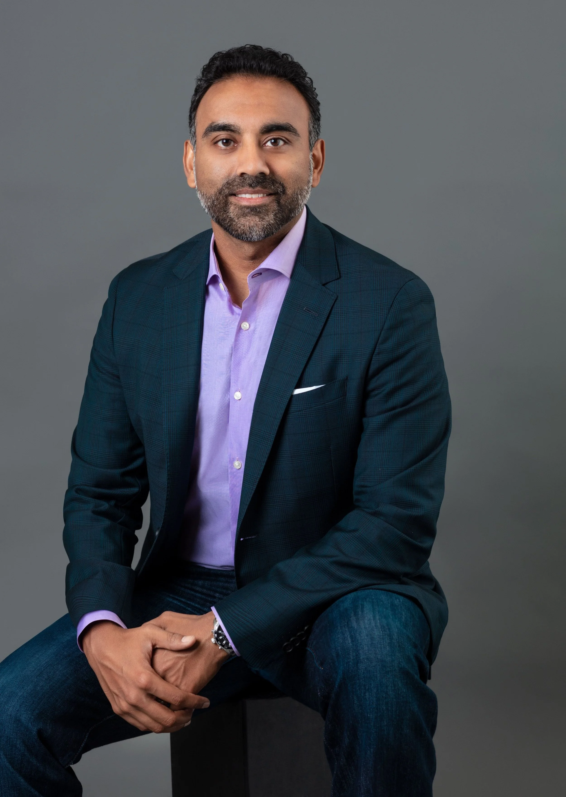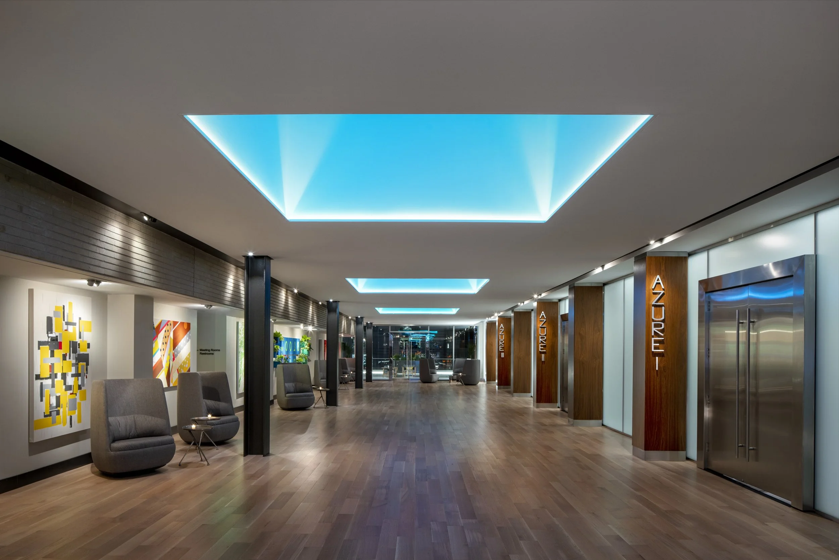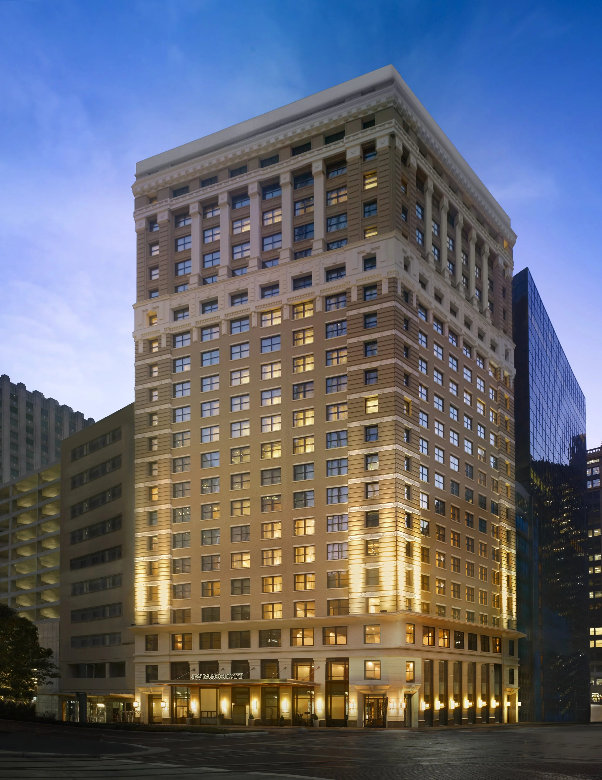About Us
More Than Retail—Places to Belong
Too often, retail development is treated as a commodity—rows of storefronts, a sea of parking, and little else. At Mosaic Capital Ventures, we see a higher purpose.
We believe that when thoughtfully designed, retail can become a heartbeat of the neighborhood—a place not just to shop, but to gather, pause, and connect. That’s why we intentionally integrate green spaces and public plazas into our projects.
These spaces are not afterthoughts—they’re the soul of the development.
The Green Space Advantage - Why It Works for Communities
Principal and CEO
Prabhath has overseen multiple large-scale rehabilitation and new construction real estate projects valued at over $350 Million. By working collaboratively with development partners as well as capital and financing partners, he has been able to find creative solutions for complicated developments resulting in award winning projects. These projects provided him with vast experience with public private partnerships, local, state and federal tax credit financing, EB-5 financing and others.
Select Project History
Historic Medical Towers/Westin Houston Medical Center (2020)
The redevelopment and revitalization of Houston’s historic 1954 Medical Towers building into the luxurious Westin Houston Medical Center and unique dining promenade that serves the Texas Medical Center (TMC) and surrounding community. The project came to fruition as a thoughtful collaboration between preservationists, architects, designers and hotelier. The sensitive, repurposing of the building created a 273-room luxury hotel that includes 18,000 square feet of meeting space, 24,000 square feet of high end street level dining and outdoor cafes, and a 400+ car garage. Project financing included a collection of regional banks, state and federal tax credits, C Pace financing and EB-5 financing.
JW Marriott Houston Downtown (2014)
Renovation and revitalization of the 1910 Samuel F. Carter Building, the first steel-framed skyscraper in Houston, turning it from a 22 story office building into a first-class hotel. The hotel is located on Main Street, in the heart of downtown and boasts 328 rooms, an art gallery with 18 works by local and international artists and an in-house spa and upscale restaurant Main Kitchen.
Awards

